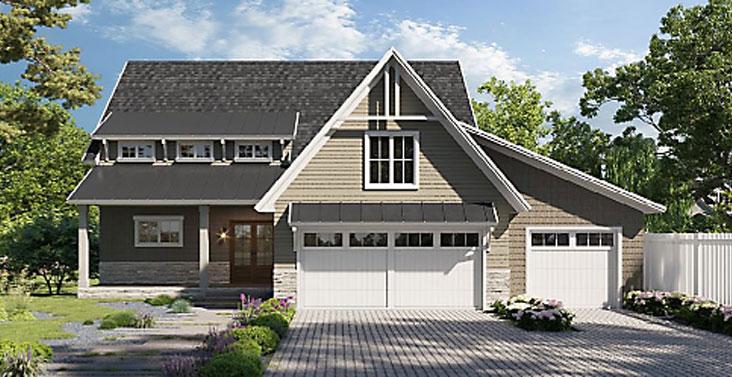"Balmoral 10"
Fort Wayne, IN, 46845, USA
Balmoral 10
Specification
Type:
1.5 Story
Bedrooms:
4
Building size:
2663
Air conditioning:
Yes
Heating:
4 Zoned 2 stage HVAC
Bathrooms:
3.5
Parking:
Oversized 3 Car Garage
Number of parkings:
3
Description
Updated on: Jan 07, 2025
• 2100 sq. ft. main, 2100 sq. ft. basement
• 4 bedrooms, 3.5 bathrooms
• Open kithen with 10' island and butler pantry
• Luxurious master bath with walk-around shower
• Impressive finished basement with large family room & flex space
• Beautiful wooded views
• Northwest Allen County Schools










